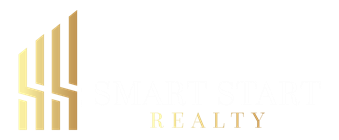Overview
- Residential Attached
- 2
- 2
- 1
- 908
- 2025
Description
Plan E, the South-East facing two bedroom + two bathroom corner home offers a generously proportioned covered balcony for year-round outdoor dining and entertaining. The notable kitchen includes a large kitchen window, providing lots of natural light, plus a 11′-9′ wide pantry wall with a custom millwork niche. Full-size 30′ integrated Fisher & Paykel / Bosch appliance package with 5-burner gas cooktop and brilliant storage solutions are included. Along with, over-height doors, 9′ ceilings, wide-plank European flooring, A/C and built-in wardrobe systems. Enjoy the convenience of extensive building amenities, one block from Burquitlam Skytrain, minutes from SFU, parks, trails, shopping, restaurants and more!
Address
Open on Google Maps- Address 405 720 FARROW STREET
- City Coquitlam
- State/county BC
- Zip/Postal Code V3J 3S5
- Area Coquitlam
- Country Canada
Details
Updated on November 29, 2023 at 10:01 am- Property ID: 6529769
- Price: $1,029,900
- Property Size: 908 Sqft
- Land Area: 0.00 SqFt
- Bedrooms: 2
- Bathrooms: 2
- Garage: 1
- Year Built: 2025
- Property Type: Residential Attached
- Property Status: For Sale
- Living Area: 908
- MLS#: R2834170
- Office Name: MLA CANADA REALTY
- Agent Name: Ryan Lalonde
- MLS Status: Active
- Living Area Prefix: Sqft
Additional details
- Type: Apartment/Condo
- Construction: Concrete
- Style: 1 Storey,Corner Unit
- View: Fraser River, Baker, City
- Region: Greater Vancouver
- Parking: Garage Underbuilding,Garage; Underground,Visitor Parking Parking-DE Parking-MF
- Gross Taxes: 0.00
- Tax Year: 2023
- Amenities: Bike Room,Club House,Exercise Centre,Garden,Guest Suite,Playground,Pool; Outdoor,Recreation Center,Sauna/Steam Room,Concierge
- Bylaw Restrictions: Pets Allowed,Rentals Allowed
Mortgage Calculator
- Principal & Interest $7,454.00
- Property Tax $250.00
- Home Insurance $83.33
- PMI $1,000.00









































































