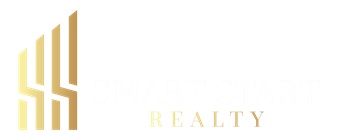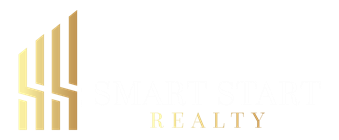Overview
- Residential Detached
- 4
- 3
- 4
- 2538
- 1990
Description
Perched on Plateau Drive is a unique Custom built home on a magnificent view lot of over 1/3 acre. Three bedrooms and a upstairs Bonus flex room (4th bedroom?) plus a main level nanny suite? (once a daycare). The rear yard is private w/trees, plantings & rock gardens + an inviting covered outdoor living patio complete with heaters & fire table. Bright white kitchen formsthe centre hub with living spaces all around. Master suite has a walk in closet & free standing tub in reno’d en-suite overlooking rear gardens. Large verandah style front porch w/peaceful mountains views is a favorite spot to relax. Storage? not be a problem! w/double door access to a garage sized crawlspace. Not your average Plateau Home!
Address
Open on Google Maps- Address 40034 PLATEAU DRIVE
- City Squamish
- State/county BC
- Zip/Postal Code V8B 3G0
- Area Squamish
- Country Canada
Details
Updated on October 7, 2023 at 8:10 am- Property ID: 4478625
- Price: $1,649,000
- Property Size: 2538 Sqft
- Land Area: 16163.00 SqFt
- Bedrooms: 4
- Bathrooms: 3
- Garages: 4
- Year Built: 1990
- Property Type: Residential Detached
- Property Status: For Sale
- Living Area: 1448
- MLS#: R2811326
- Office Name: RE/MAX SEA TO SKY REAL ESTATE
- Agent Name: Nanci Fulton PREC*
- MLS Status: Active
- Living Area Prefix: Sqft
Additional details
- Type: House/Single Family
- Construction: Frame - Wood
- Style: 2 Storey w/Bsmt.
- View: Mountains Stawamus Chief
- Region: Greater Vancouver
- Parking: Parking-DE Parking-MF
- Sewer: City/Municipal
- Gross Taxes: 5747.80
Mortgage Calculator
- Principal & Interest $11,934.00
- Property Tax $250.00
- Home Insurance $83.33
- PMI $1,000.00
























































