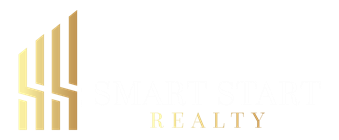Overview
- Residential Attached
- 3
- 2
- 4
- 1232
- 2016
Description
LOVE Where YOU Live! Welcome to Ten Oaks. 3 Bedroom 3 Storey townhome. Main floor features kitchen with huge quartz island and tons of cabinets – perfect for the chef and entertainer. Living room, dining room & 2 peice powder room. Deck off the kitchen. Large side-by-side double car garage – plus 2 spots outside. Upstairs Master bedroom with his and her closets, large ensuite and 2 additional bedrooms and Main bathroom. Fenced yard a fantastic community garden and playground! Close to French immersion and all the best East Abbotsford schools, access to p transit shopping and walking trails straight to Wilband Park! Rentals ALLOWED plus 2 pets-dogs or cats with NO restriction on size. Don’t miss out on the opportunity to make this lovely house your home.
Address
Open on Google Maps- Address 28 34230 ELMWOOD DRIVE
- City Abbotsford
- State/county BC
- Zip/Postal Code V2S 0J1
- Area Abbotsford
- Country Canada
Details
Updated on November 28, 2023 at 12:27 am- Property ID: 4124217
- Price: $749,500
- Property Size: 1232 Sqft
- Land Area: 0.00 SqFt
- Bedrooms: 3
- Bathrooms: 2
- Garages: 4
- Year Built: 2016
- Property Type: Residential Attached
- Property Status: For Sale
- Living Area: 573
- MLS#: R2801295
- Office Name: VYBE REALTY
- Agent Name: Carolyn Carson - PREC
- MLS Status: Active
- Living Area Prefix: Sqft
Additional details
- Type: Townhouse
- Construction: Frame - Wood
- Style: 3 Storey
- View: Mountains
- Region: Fraser Valley
- Parking: Garage; Double Parking-DE Parking-MF
- Sewer: City/Municipal
- Gross Taxes: 2751.46
- Tax Year: 2023
- Amenities: Air Cond./Central,In Suite Laundry,Playground,Storage,Workshop Detached
- Bylaw Restrictions: Pets Allowed w/Rest.
Mortgage Calculator
- Principal & Interest
- Property Tax
- Home Insurance
- PMI




































