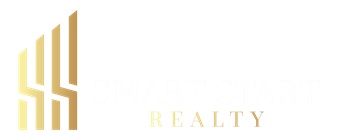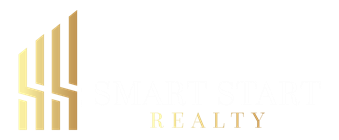Overview
- Residential Attached
- 2
- 2
- 2
- 1201
- 2020
Description
One of SEA and SKY’s most highly coveted floor plans. This 1,201 sqft, 2brm, 3bthrm + flex space TH offers a generous open layout with 9′ CEILLINGS and gourmet kitchen with stainless steel appliances, composite stone counter-tops, under-mount double bowl sink, hand-set porcelain tile back-splash, soft-close cabinet doors with sleek matte black hardware & under-cabinet lighting. This home enjoys lots of sunshine along with breathtaking VIEWS of Stawamus Chief from it’s 104 sqft DECK + a single attached GARAGE for all your toys. Future plans here include a 17,000 Sq Ft AMENITIES CTR: Basketball Court, Swimming Pool, Hot Tub, Fitness Center & Parks, all linked to walk downtown. 40 MIN TO VANCOUVER & WHISTLER. Priced BELOW ASSESSMENT for quick sale.
Address
Open on Google Maps- Address 1383 VALLEYSIDE PLACE
- City Squamish
- State/county BC
- Zip/Postal Code V8B 1A8
- Area Squamish
- Country Canada
Details
Updated on November 14, 2023 at 8:22 pm- Property ID: 5567681
- Price: $988,000
- Property Size: 1201 Sqft
- Land Area: 0.00 SqFt
- Bedrooms: 2
- Bathrooms: 2
- Garages: 2
- Year Built: 2020
- Property Type: Residential Attached
- Property Status: For Sale
- Living Area: 494
- MLS#: R2824982
- Office Name: EXP REALTY
- Agent Name: Paula Castellon
- MLS Status: Active
- Living Area Prefix: Sqft
Additional details
- Type: Townhouse
- Construction: Frame - Wood
- Style: 3 Storey
- Region: Greater Vancouver
- Parking: Carport & Garage Parking-DE Parking-MF
- Gross Taxes: 3111.52
- Tax Year: 2022
- Amenities: Garden,In Suite Laundry,Playground
- Bylaw Restrictions: Pets Allowed w/Rest.,Rentals Allwd w/Restrctns
Mortgage Calculator
- Principal & Interest
- Property Tax
- Home Insurance
- PMI































