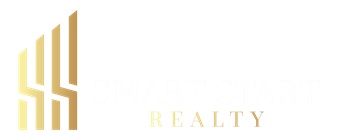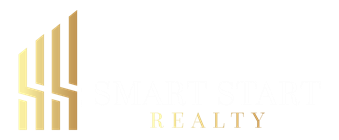Overview
- Residential Attached
- 3
- 2
- - Total
- 1980
- 2012
Description
Flagship ‘D’ plan in ALTURA by Nordel. Extra windows in this Light & Bright 3 bed 3 bath + Flex space (could be 4th bed) w/side by side double car garage on 3 levels & 1,980 sq/ft. A corner end unit with MASSIVE 1,600+ sq/ft fenced yard & 2 patios offer great spaces to entertain & makes this townhome feel like a detached home. 9 ft ceilings on the main with an open kitchen & family room separated from the living, dining & powder room. Upstairs are 3 spacious bedrooms including a large primary room w/spa like ensuite & walk-in closet. Generous room sizes throughout including a huge flex space downstairs that is roughed in for a 4th bathroom. Great amenities include a covered outdoor pool and hot tub, fitness facilities & yoga studio, media room & 2 guest suites. Pets and rentals allowed.
Address
Open on Google Maps- Address 13 6299 144 STREET
- City Surrey
- State/county BC
- Zip/Postal Code V3X 1A2
- Area Surrey
- Country Canada
Details
Updated on March 4, 2023 at 5:30 am- Property ID: 117418
- Price: $998,000
- Property Size: 1980 Sqft
- Land Area: 0.00 SqFt
- Bedrooms: 3
- Bathrooms: 2
- Garage: - Total
- Year Built: 2012
- Property Type: Residential Attached
- Property Status: For Sale
- Living Area: 799
- MLS#: R2647964
- Office Name: KELLER WILLIAMS REALTY VANCENTRAL
- Agent Name: Ryan Windsor PREC*
- MLS Status: Active
- Living Area Prefix: Sqft
Additional details
- Type: Townhouse
- Construction: Frame - Wood
- Style: 3 Storey,End Unit
- Region: Fraser Valley
- Parking: Garage; Double,Visitor Parking Parking-DE Parking-MF
- Sewer: City/Municipal
- Gross Taxes: 3118.64
- Tax Year: 2021
- Amenities: Club House,Exercise Centre,Guest Suite,In Suite Laundry,Playground,Pool; Outdoor,Sauna/Steam Room
- Bylaw Restrictions: Pets Allowed w/Rest.,Rentals Allowed
Mortgage Calculator
- Principal & Interest
- Property Tax
- Home Insurance
- PMI















































